
Dynamic Lab Space Built for Today’s Innovators
Exchange 200 was redeveloped to serve the needs of innovative companies whose science demands robust power infrastructure, mechanical capacity, and ample loading. From life sciences to cleantech and tough-tech, Exchange 200 meets the needs of innovators who are looking to solve difficult problems, and provides tenants the unique ability to house their offices, R&D/lab & GMPc facilities under one roof, while still offering immediate rapid transit access, a strong local labor force, a variety of nearby amenities, and compelling financial terms.
Floor Plans Download Flyer Virtual Tour
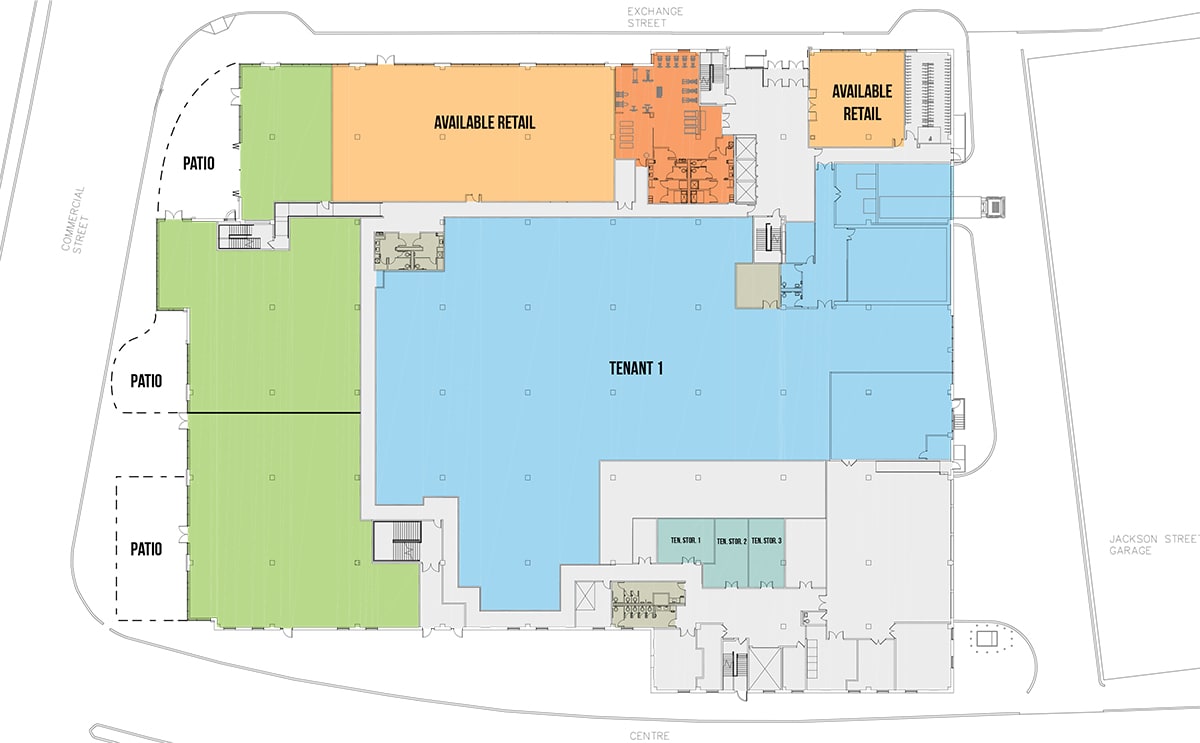
- Total RSF ~48,000 RSF
- Approx. 37,000 RSF
- Approx. 11,000 SF
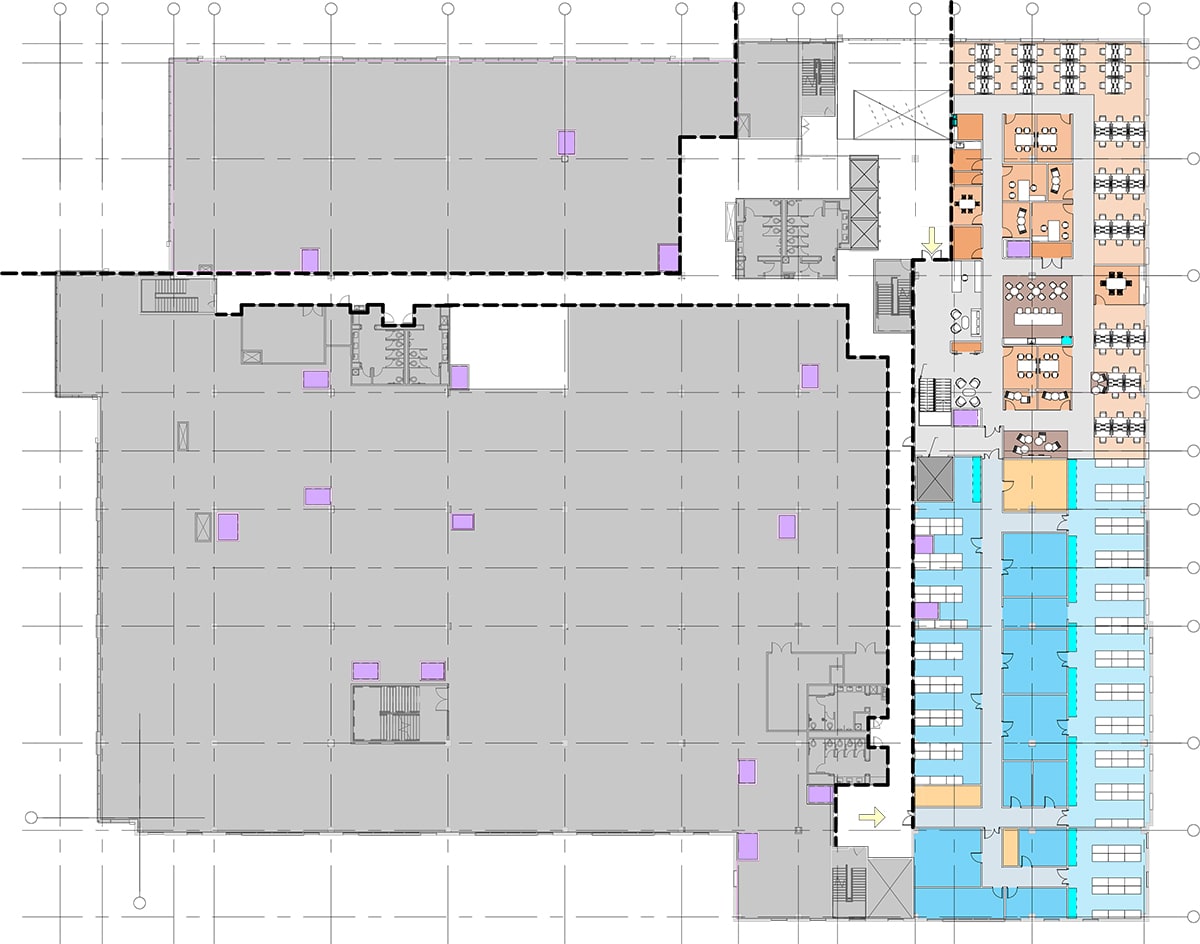
- Lab – Open
- Office – Open
- Core & Shell
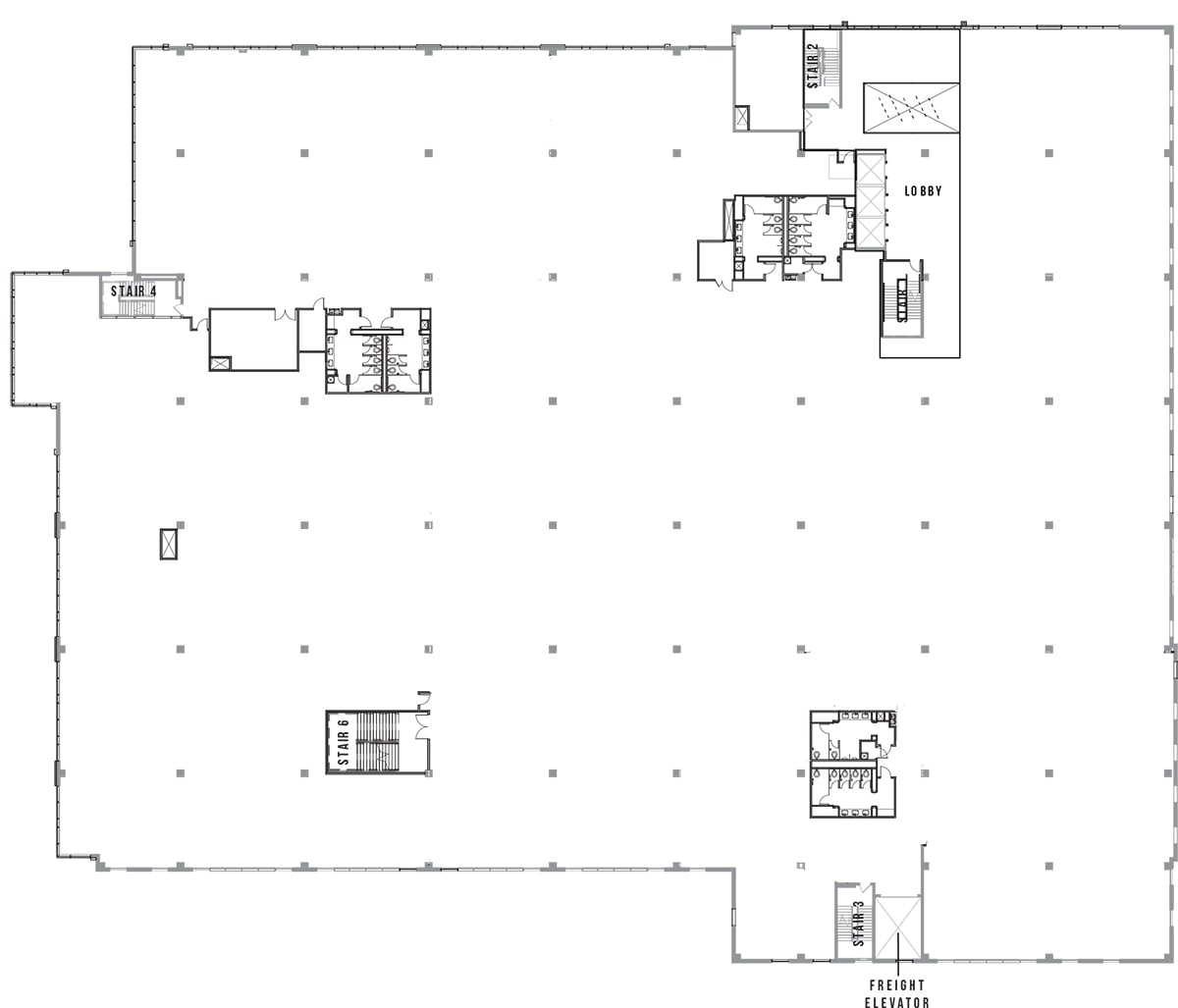
- Total RSF ~95,000 RSF
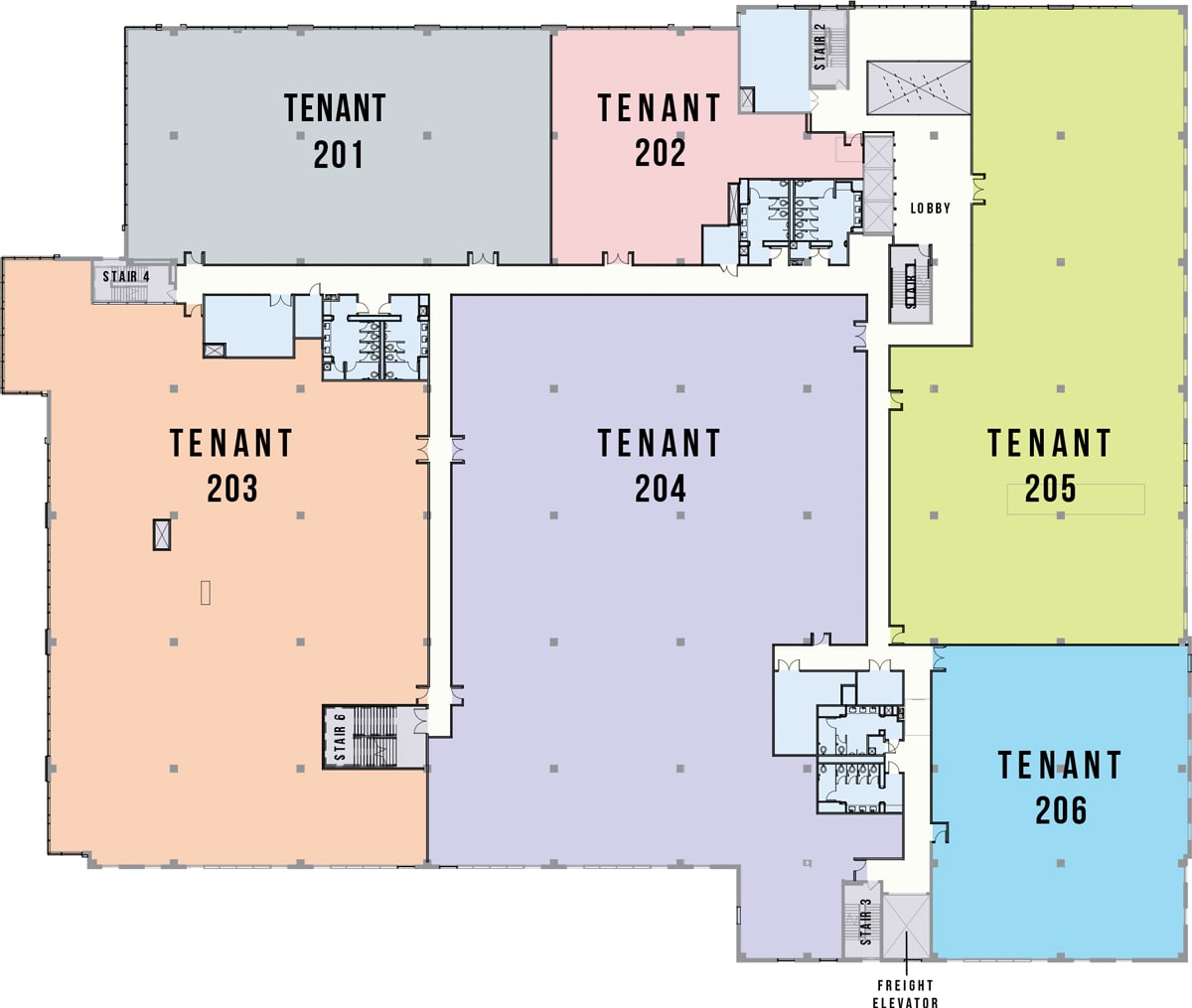
- Total RSF ~95,000 RSF
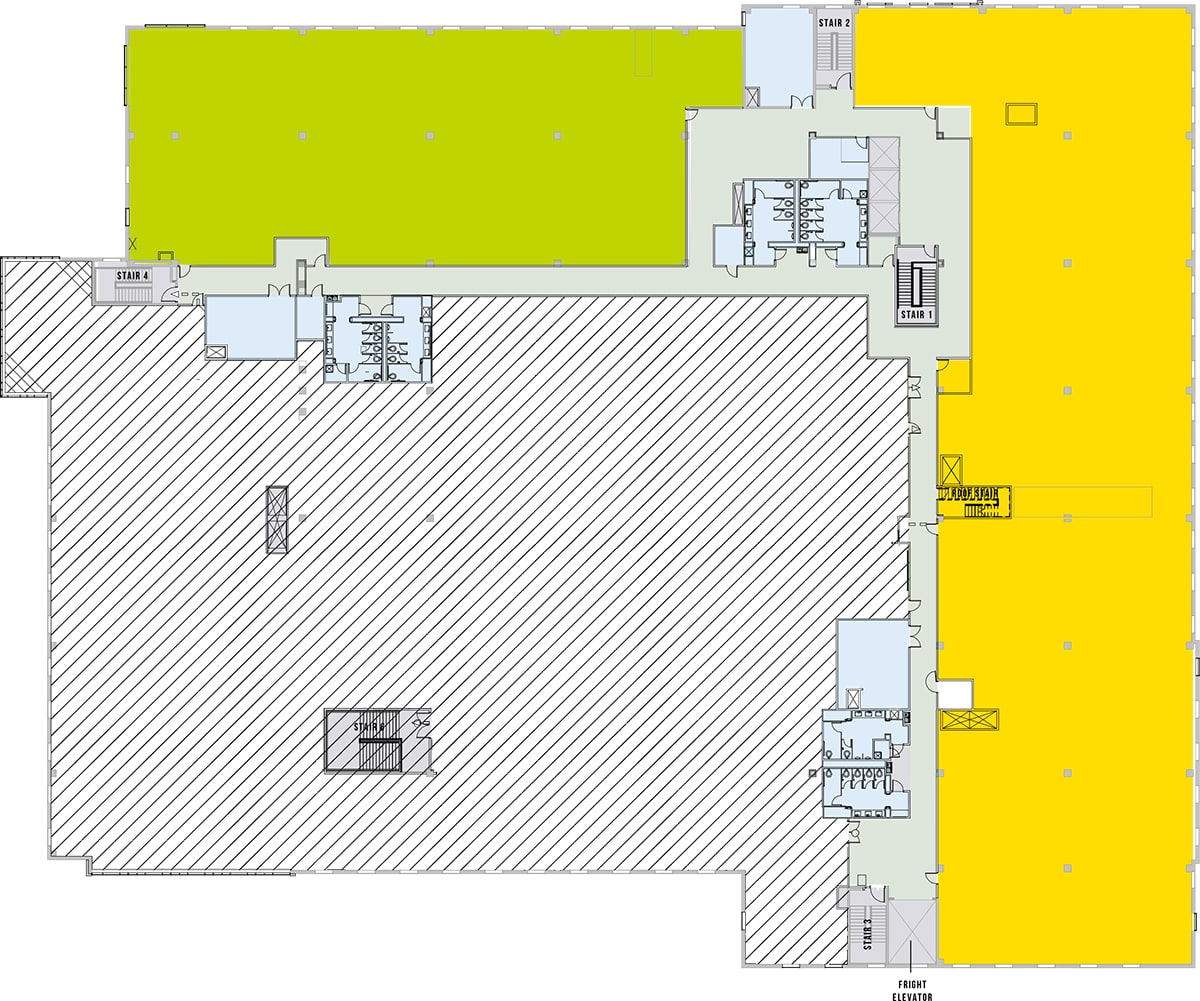
- Total RSF ~43,000 RSF
- Tenant 401 – 16,000 RSF
- Tenant 402 – 27,000 RSF
- Leased Space
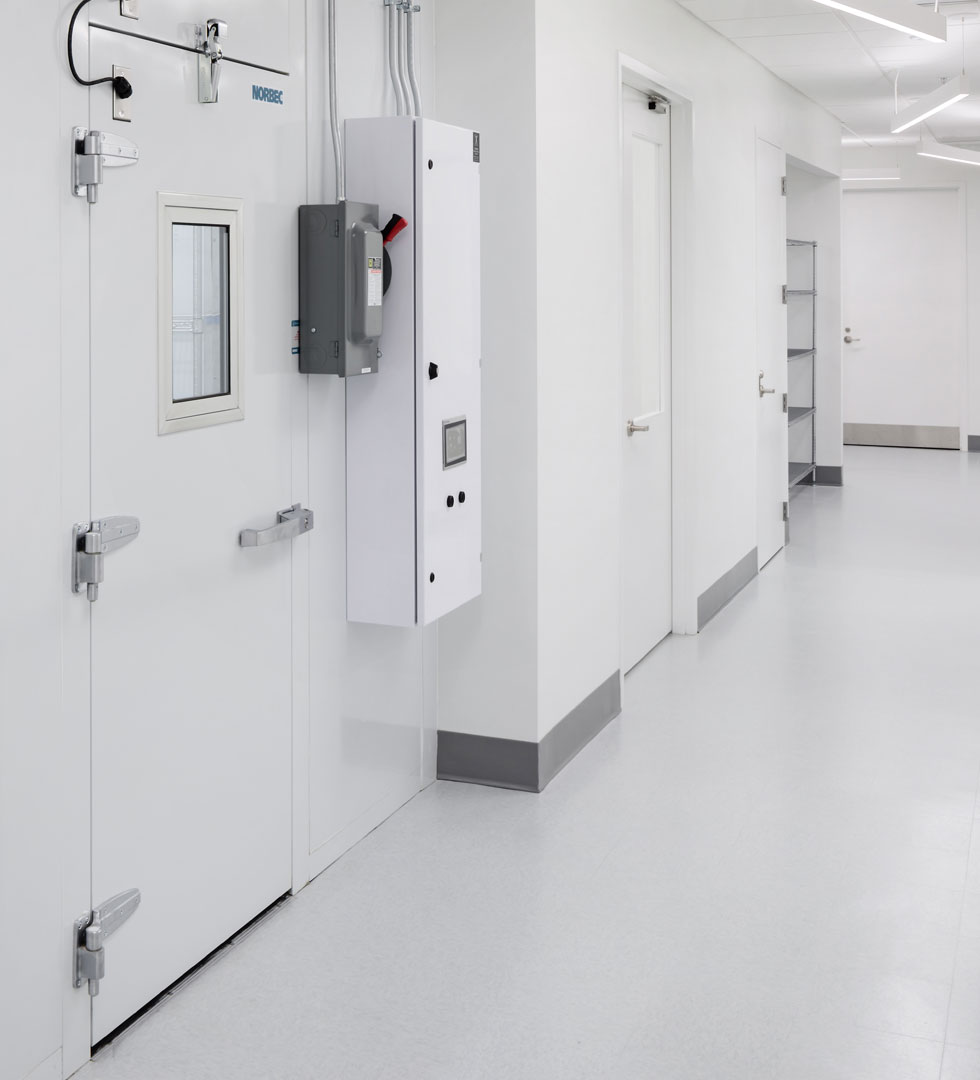
Building Specifications for Lab
Floor Size
Approx. 95,000 RSF
Design and capacity to accommodate GMP on 1st and 2nd floors including dedicated loading/ freight
Ceiling Height
15-16 ft slab to slab
Column Spacing
36'
HVAC
Cooling Capacity: 110 SF/Ton for lab space
300 SF/Ton for office space
Make Up Air Capacity: 1.75 CFM/SF for lab space
0.10 CFM/SF for office space
Water
2" domestic water line
Sanitary riser
6” lab waste and 4” lab vent risers, directed to central pH neutralization system
Gas
6" at street
Chem Storage
Ground floor chemical storage space available
Loading
Floor load capacities range from 85-280 lb/sf
Six (6) loading docks, private and common available
Freight elevator with 10,000 lb capacity
Electric
15 W/SF for lab space
7.5 W/SF for office space
Roof
Ample rooftop space to accommodate tenant equipment
Power
Tenant-optional standby generator: 500kW/625-kVA, 277/480-volt.
Redundant power available if required.
Lab Waste
Central pH with Landlord holding MWRA permit
These specifications include upgrades that may be modified to fit tenant needs and will be undertaken after a lease is signed concurrently with tenant work.
Please inquire for timing and more details.

